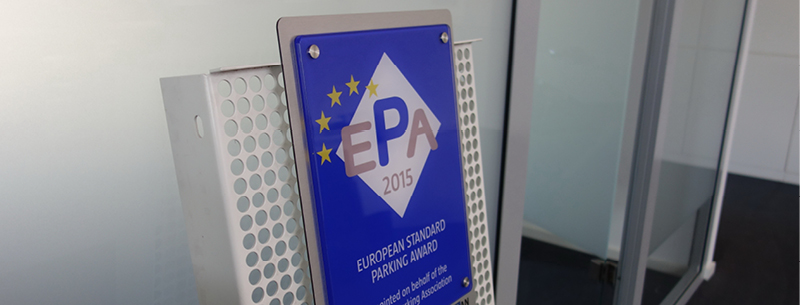An innovative multi-storey car park with a social purpose, published in Parking Trend no. 2-2016
Kick-starting urban regeneration at Mountergate Area in Norwich – an innovative multi-storey car park with a social purpose
German car park specialist HUBER car park systems international, who won the European Design & Build Tender, celebrated the inauguration of the new turnkey multi-storey in Rose Lane with Norwich City Council (NCC) on 25 May 2016.
In August 2014, NCC decided to initiate the regeneration of the Mountergate Area, an area in the immediate vicinity of Norwich city centre. At that time most of the area was owned by the city and occupied by an at-grade car park and several abandoned buildings. The rejuvenation was scheduled to be carried out in two phases. Phase 1 would see the demolition of parts of the existing development after which the available space was to be developed into a multi-storey car park. Phase 2 would see the redevelopment of the surroundings into residential and small business units. In order to further remove traffic from the city centre the car park was also to serve as a hub for motorized visitors.
Car park as a modern architectural statement
It was NCC’s goal to not just park cars on multiple levels, but to develop the new site into a landmark that would signify the start of the redevelopment of an entire part of the city. Following a prequalification and tender process NCC awarded the contract to design and build the new facility to HUBER as one of three selected bidders. HUBER is one of the European leaders in the multi-storey car park construction segment. With a background of more than 25 years in the car parking industry in Germany, HUBER has been supplying car parks to the international market since 2008.
HUBER’s very own architects designed the car park as a state-of-the-art facility and put it forward for planning permission. Following a number of several public consultations, Norwich’s planning committee granted permission to build in January 2015. HUBER subsequently demolished the existing buildings and carried out mandatory ground decontamination works and an archaeological assessment. In the summer of 2015 the nine-month construction period of the new energy-efficient and sustainably built five-storey building finally started.
The building complex was split into two building units: a car park and an office building. For technical reasons HUBER decided to keep all functions of the new buildings separate from each other.
The structure of the 595-space car park was constructed using HUBER systemized components. Parking bays and traffic areas benefit from the clear-span composite system. For reasons of fire safety the car park is equipped with fire walls towards the neighbouring buildings. A special coating system protects all trafficked surfaces. The space-efficient VCM system enables efficient and safe circulation. Two entrance and two exit lanes are set apart from each other to avoid excessive queuing in the adjoining roads. Entrances and exits have been fitted with electrical roller shutters. All parking bays as well as the stairwells are colour-coded to ease recognition. The parking bays are of a comfortable width and along with a number of disabled parking bays and secure bicycle lock-ups these features enhance acceptance of the car park. The car park is equipped with a high-end LED lighting solution which provides uniform illumination; there are also several E-vehicle charging stations. A CCTV system has been added for security reasons. An 80 kWp photovoltaic installation on top of the 530 m² roof generates more energy on a sunny day than the car park needs for itself.
NCC designated the ground floor of the office building as parking attendants’ office. It sits right next to the car park with a large free spanning roof covering the office and parts of the car park exterior. The ground floor offers public toilets, a baby changing facility and several pay stations. Two elevators serve all parking levels. The upper office floors will be marketed for lease to local companies and possibly serve as café space.
Sparkling state-of-the-art façade
The most impressive component is the extraordinary cladding that adorns both car park and office facilities. Its design is based on the idea of creating a true corner stone; a corner stone that would relate to the height of its surrounding buildings but would also stand out with its striking architecture. The idea of a corner stone quickly developed into a corner jewel that would sparkle from its inner core and relate to its surroundings not only at daytime but also at night. Whereas the area around Rose Lane turns into Norwich’s busy club and party scene at night, the sparkling HUBER car park with its bespoke perforation would sit right in the middle of it.
Thanks to the sophisticated illumination scheme the yellow wall elements of the office unit become visible at night. The impressive air permeable façade is made from perforated powder coated steel panels. Several different patterns were meticulously arranged by the architects to create an illusion of random sparkles. As additional eye-catcher the panels were installed in varying depths to create a textured surface.
In May 2016 NCC closed their existing car park in Rose Lane and put their brand new multi-storey car park into operation. On that day the Rose Lane/Mountergate area was made available for a full urban re-development. “Most important is the regeneration kick-start for this area of the city. We put a lot of effort into how this relates to the surrounding area in the future, and something vibrant which makes this part of the city attractive to regeneration” said Adrian Blakey, Programme Manager for NPS Norwich, who helped deliver the project.





