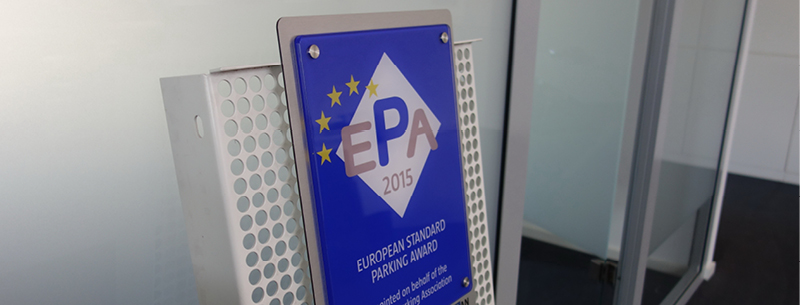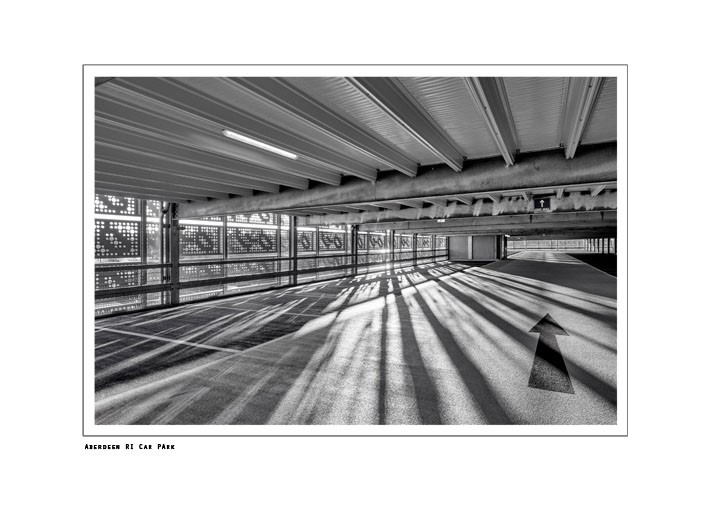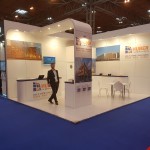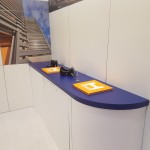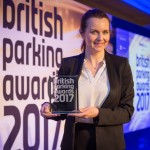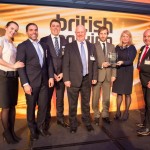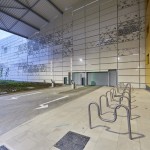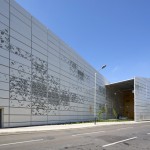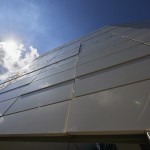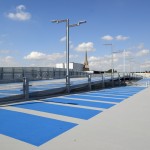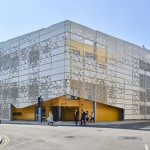„The parking garage of the future is boundless“
Mr. Rüther, Huber is expanding for years. What is your key to success?
In 1990, the company was founded. Our basic business idea was to specialize in car park construction, and that’s what our success is based on to a large extent. This has allowed us to become more and more rooted to the product, and we are sometimes investors and operators ourselves. From these in-depth thoughts on the product parking garage, a complete system has been created. Our latest innovation is the Smart Parking in the 360-degree parking garage, which we will now present at the PARKEN fair.
Can you describe this 360-degree thought and what is smart about it?
By smart parking we mean, among other things, the digital, the entire data flow and the control in the parking garage. It starts at the entrance and exit: there is no barrier there anymore. Users no longer need to keep a tight track, but can easily get in and out. If you want, you can pay cashlessly up to 48 hours later online, almost from the couch. These are trademarks of the company Autopay, in which we participated two years ago. Customers who do not want to register online can still pay cash by entering their license plate number.
So the system is based on license plate recognition?
Yes.
So you think the car park of the future is without barriers?
Definitely. But there is more to it, such as the ability to create prices dynamically or assign parking spaces dynamically. As a result, operators can act quite differently in marketing. Also because the parking garages and car parks are networked right into the parking spaces. This will become standard in the next few years.
Which other advantages do you see?
With an additional dynamic parking guidance system that monitors every single parking space, we have a much faster filling and emptying of these parking garages. In addition, the location of each vehicle in the parking garage can be determined at any time. In addition, we know exactly which parking lots are still free and can give this data to the outside to offer them on large platforms and also to enter into the navigation systems of the cars.
So you go much deeper into the topic and are not “just” a construction company that takes care of statics and shell construction …
This is the basic task for us, the use of the building is virtually the freestyle. Our task is to develop the best concept for the customer. You also have to look at each parking garage individually.
That sounds like individual planning. On the other hand, you are a system manufacturer. How does this fit together?
We follow a design that allows a systematic production, but is manufactured individually per object. This means that we do not produce system components that are retrieved from the warehouse, but plan and produce individually for the customer. For this, we have the greatest flexibility possible in our system. An example: ceilings are poured out on site. So we can really realize every layout.
What are the main differences to prefabricated buildings?
That with us, you have a consistently homogeneous surface covering. We have no joints and no drainable built-in parts for drainage in it.
Are there still certain HUBER standards?
There are a lot of standards: for drainage, for impact protection, facade substructure, various facade systems. But there are also different options for everything.
How do you handle the lighting?
With ELB, who is our partner for electricity, we have developed a control system with which you can control each lamp and thus illuminate the parking garage as needed. If nobody moves in the parking garage, the lighting is completely shut down. In this way, we realize a big power saving.
What is certainly easier with LEDs than with conventional fluorescent tubes?
We only work with LED, there is nothing else here.
Which ramp versions can you offer with your system?
With our flexible system, we can economically implement all possible ramp variants in multi-storey car parks. We build fullfloor ramps, split-level parking garages – all the way to ramp parking garages, which we love to build. In Germany, however, this ramp variant is not demanded so often. In addition, the pitches can be arranged in all variants of 90 degree to 45 degree.
Which floor coverings do you prefer?
Concerning the system, we can offer everything the market has to offer. However: Basically, we use a synthetic resin coating to protect our concrete floors, but mastic asphalt is also used frequently. Uncoated concrete floors are not offered by HUBER.
Which parking deck slope do you recommend?
At least two per cent, up to three per cent. Depending on the surface covering, coating systems are smoother, with two per cent being enough. Mastic asphalt is a bit rougher, which is why we go to three per cent slope, so that the water stops less. A drainage planning is unfortunately often forgotten in parking garage construction or only paid negligent. But this is very important because the damage comes at the end of the chlorides and they are transported by the water.
How many parking garages did you build in 2018?
Rather interesting is how many parking spaces we have built. In total, there were 10,465 parking spaces, of which 4,550 belonged to HIB Huber Integral Bau and 5,915 to our international division, HUBER car park systems.
Was there an outstanding project?
We have a major order worth around 30 million pound at London’s Wembley Stadium, where 900 parking bays do not take that much space, but there’s still room for 300 coaches and TV broadcasting trucks. A special feature is the fire resistance of 120 minutes.
How is it that you are so active in the UK right now?
Because we have specialized heavily, it makes sense to not focus solely on one market. There are good times and bad times everywhere. It is better to work in several markets. In the UK, we are now the market leader in multi-storey car parks.
Is smart parking and the operation of parking garages your corporate strategy for the future?
If you look at the figures of our group of companies, we have grown very dynamically in the past ten years, now have more than 120 employees in the construction companies and 35 employees in the operating companies – excluding the employees who work in the affiliated companies. We have been growing in the double-digit percentage range for years. Sales also rose accordingly and we are clearly the number two in the industry. Our business model remains to build turnkey parking garages for customers. However, if the customer asks whether we operate the parking garage for him or invest in the object, then we are also the right contact persons.
How would you characterize Huber?
Huber is a family-run medium-sized company. That also makes the good atmosphere here in the house. Our employees identify themselves with the company and the product. We have a good team spirit and a mixed team of young and old, made up of 22 nations.
Is there an own style concerning your design of the facades?
We value our design and are happy to build a parking garage with a beautiful facade. Of course, we would like to highlight our strengths: In addition to flexibility and individuality, this must certainly be visible on the facade. Incidentally, the designs for facades mostly come from our house, which is the only way to realize this economically.
Personal
Valentin Rüther is Managing Director of HIB Huber Integral Bau GmbH in Rheinbrohl/
Germany since 2005 and draws on more than 20 years of experience in multi-storey car park construction. Already during his civil engineering studies, he founded the RÜKO GmbH in Karlsruhe in 1997 with partners, which today is a main shareholder of the Huber companies. The main responsibilities of the civil engineer lie in the company and business development and the development of planning, construction and operating concepts for parking garages both nationally and internationally.
About Huber
HIB Huber Integral Bau GmbH has developed itself into a whole group of companies dealing with parking. The original company manufactures systems for parking garages, and on an international basis, the HUBER car park systems. In addition, there are various operators and property companies, for example HIB Parkraum Nürtingen, which invest in car parks and operate them. After all, HUBER has interests in partner companies, for example Metalbark in Poland (a state-of-the-art steel construction company) or ELB in Vogtland, which has been cabling HUBER parking garages and planning electrical installations for 20 years. For two years, HUBER has also been involved in the company Autopay, which deals with cash- and barrier-free systems.
“The parking garage of the future is boundless” published in Parking Trend 02/2019





